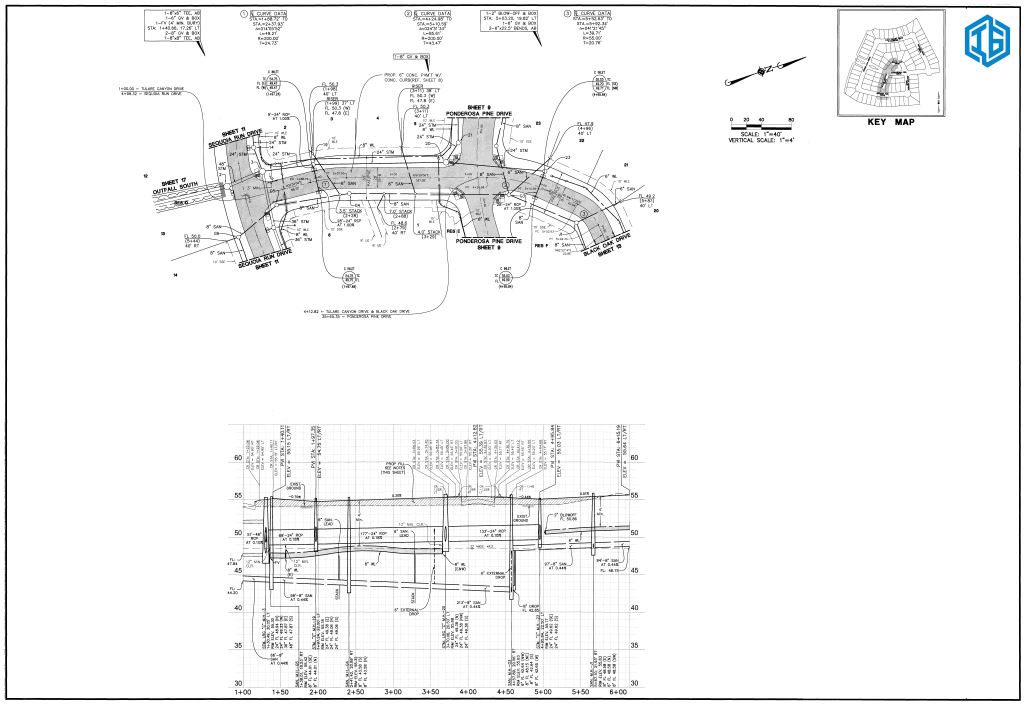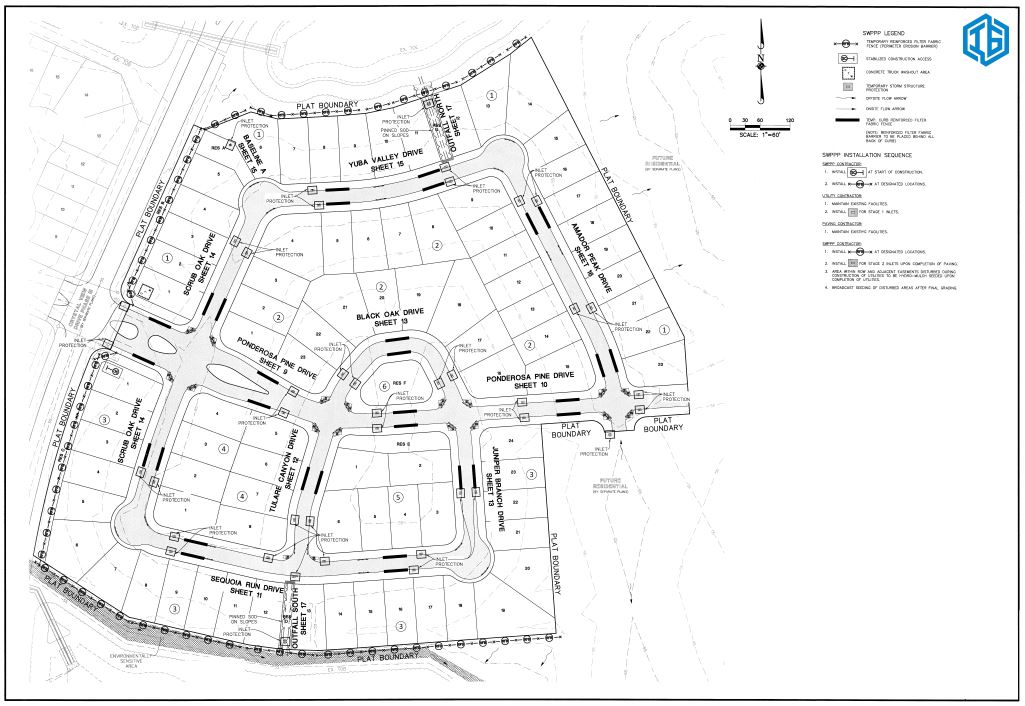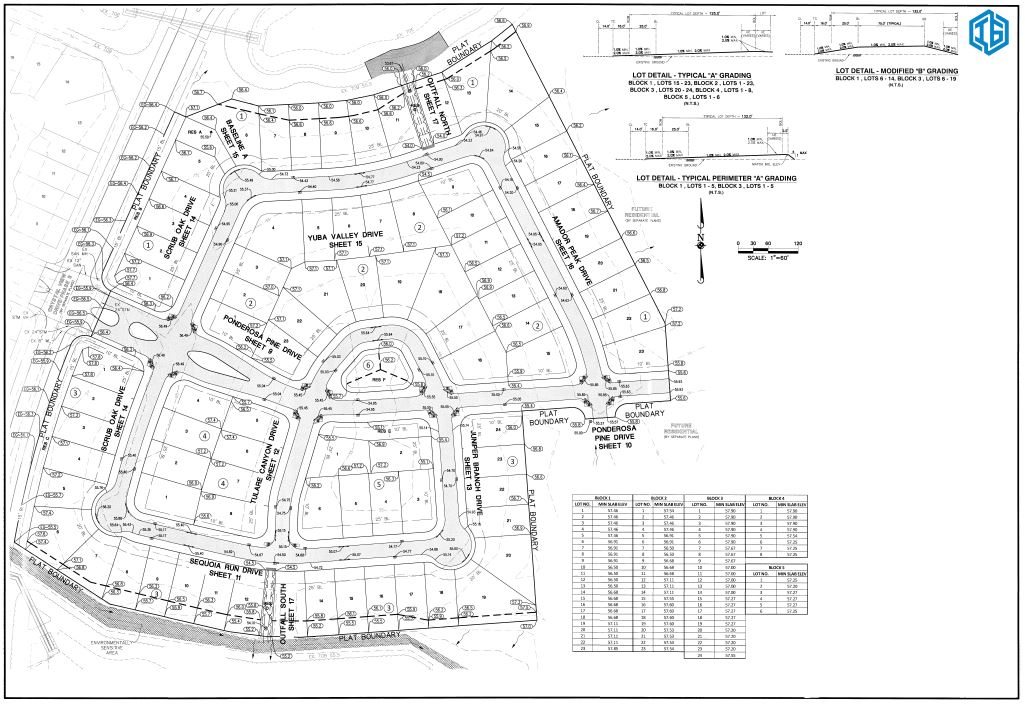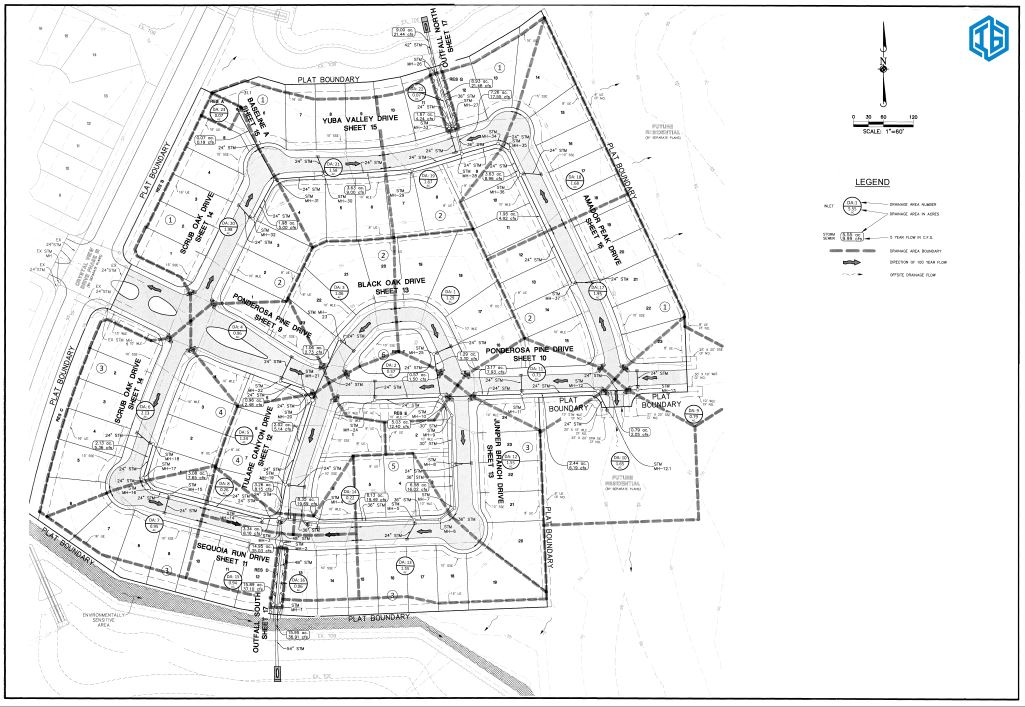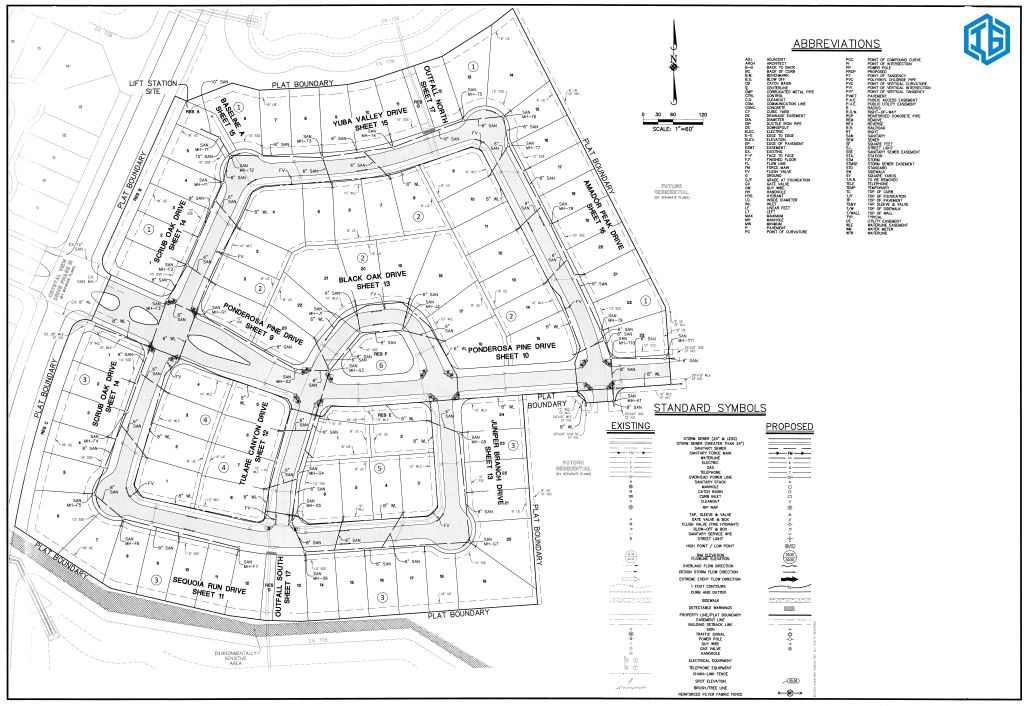- Mon-Fri 9.00am to 6pm

Objectives & Challenges:
The goal of this project was to finish within the timeline and meet the required standards with exact precision and superior quality. It necessitated the assessment, arrangement, engineering, and building of modifications to a plot of land as prescribed by the local government and regulatory authorities. A proposed site concept, existing survey, utility details of storm water & sewer, county standards were the inputs given by the client.
Methodology:
We had to be extremely precise with every step of the process, from conceptualizing the plan to creating detailed designs. We examined the site, brainstormed ideas, and identified the resources and expertise necessary to complete the project. Our team was highly skilled so there was no question that we would deliver excellent results. Our team with the help of Civil 3D software, created detailed sheets & 3 team members were involved for this project.
Thus, after the rigorous working, our team was able to deliver the output stated in the form of detailed sheets as follows: –
- Cover Sheet
- Water & Sanitary Overall
- Drainage overall
- SWPPP
- Grading & Drainage Plan
- Utility & General Details Sheet
- PNP sheets
240
3
Civil
Houston, USA
Quick Links
- © Copyright 2024 by IDSS Global

